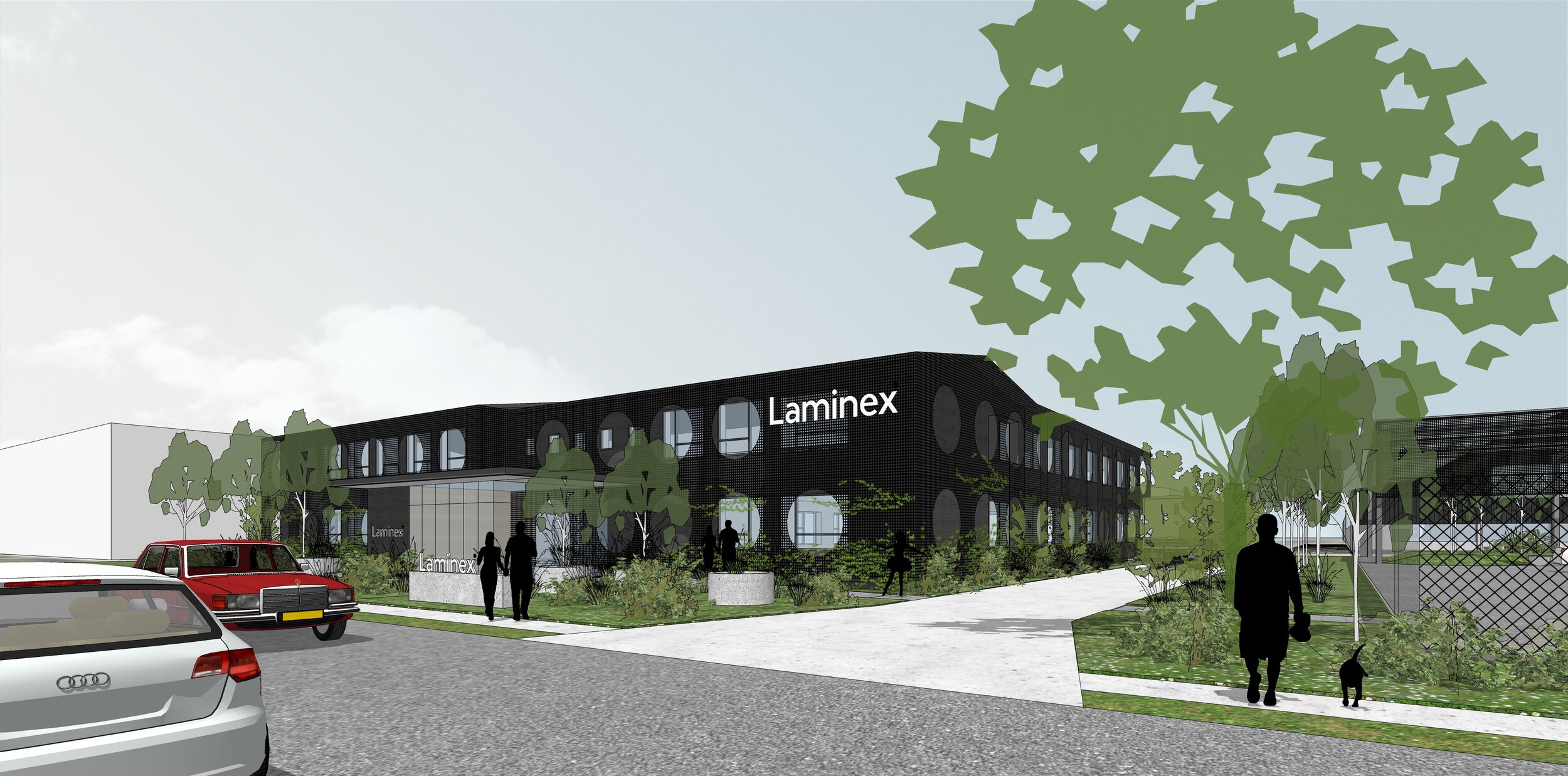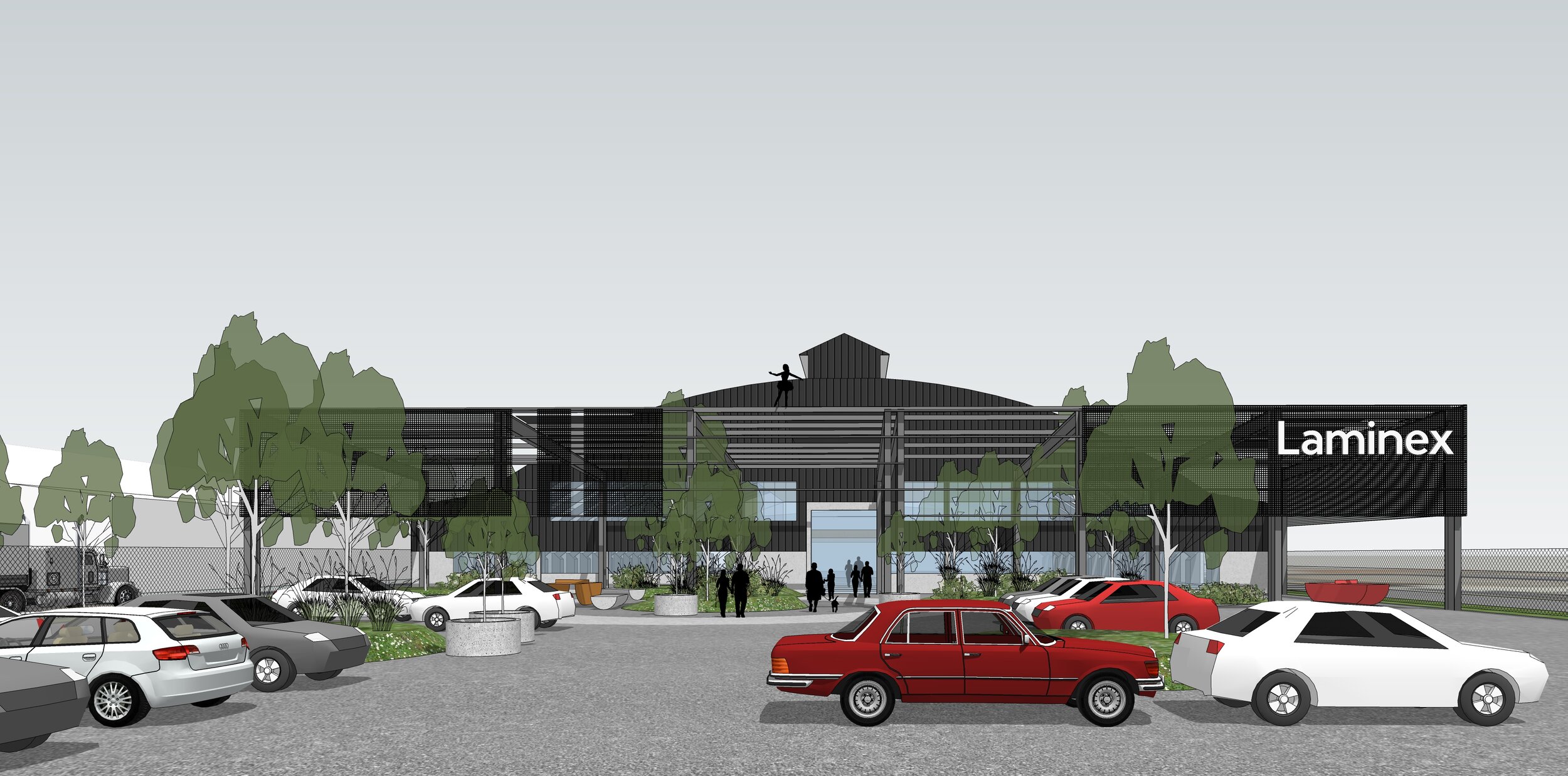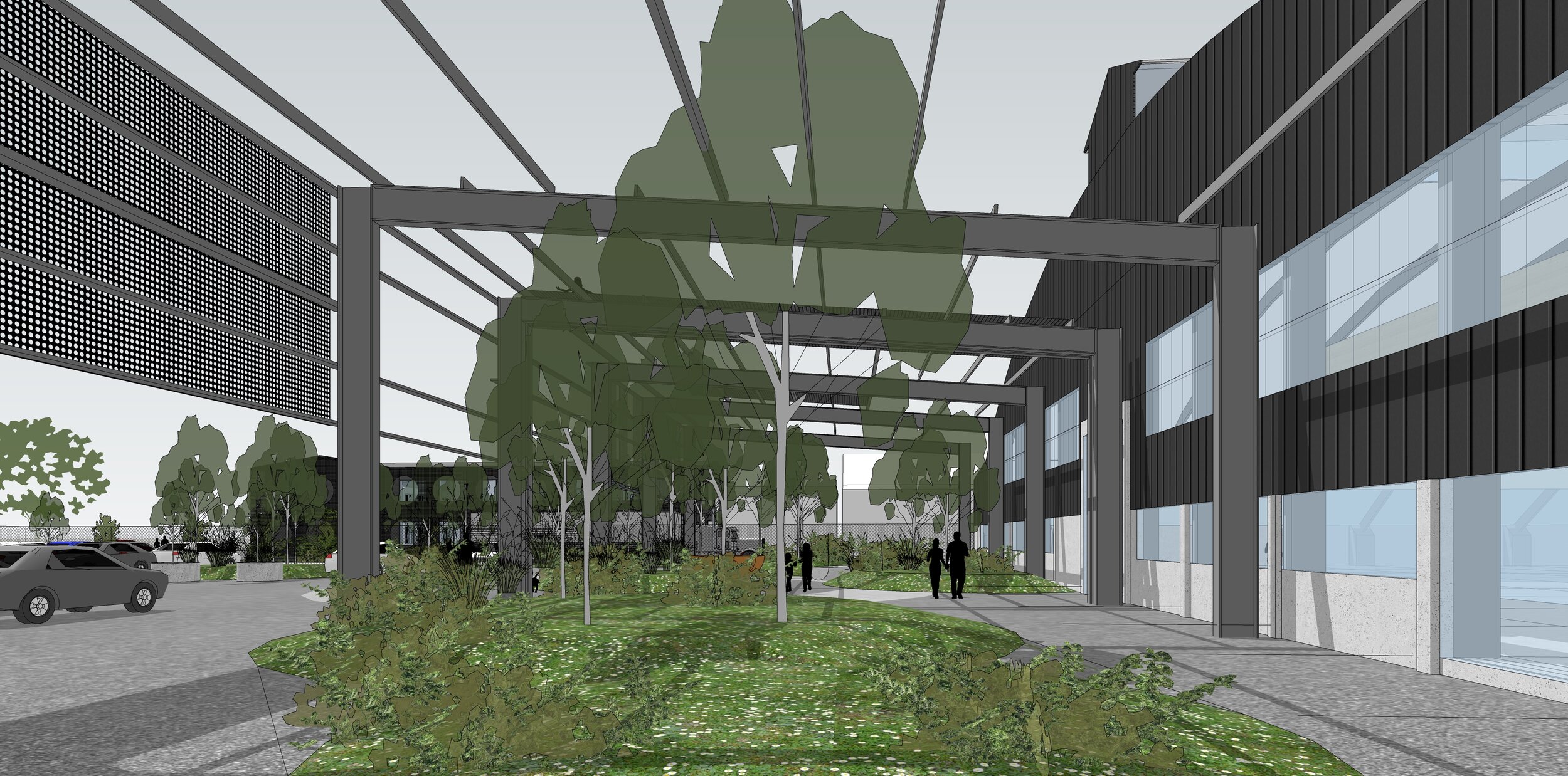OFFICE RELOCATION CONCEPTS
A master plan and scoping exercise exploring 2 solutions at the one Cheltenham site in 2019.
Feasibility study looking at 2 options for office relocation to Chealtenham.
Option 1 refit and update 1950's administration building. A perforated shroud protectively encases the existing envelope.
Option 2 convert existing former hanger into new office administration facility. A glass box inside the existing hangar like warehouse.









